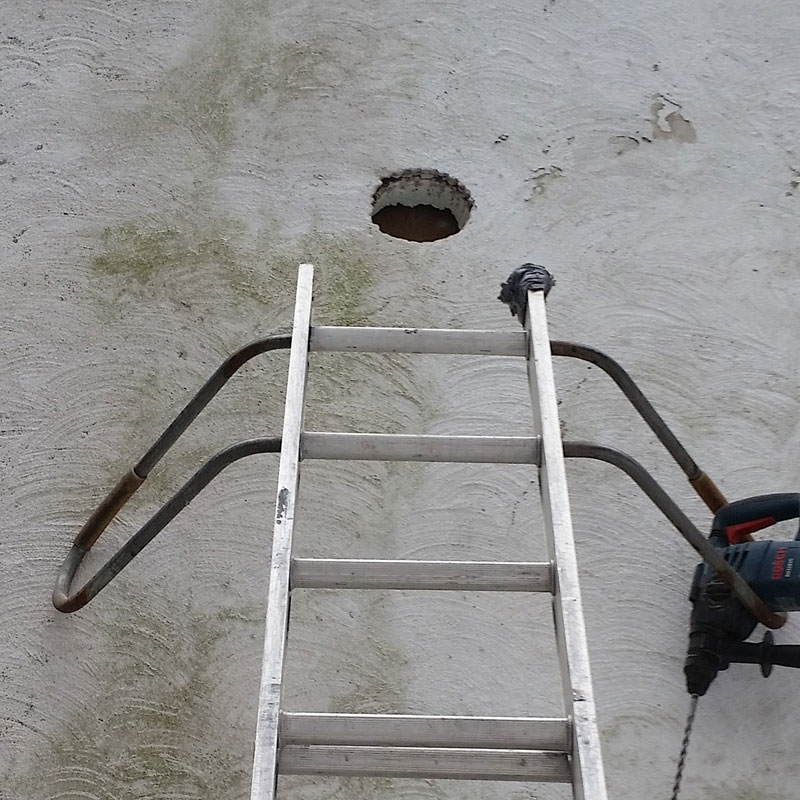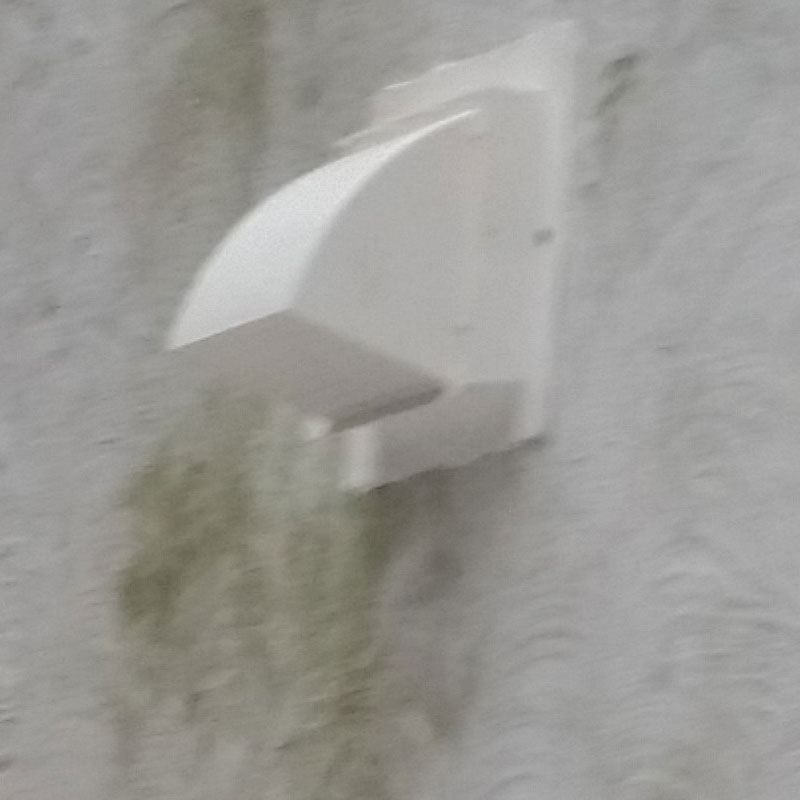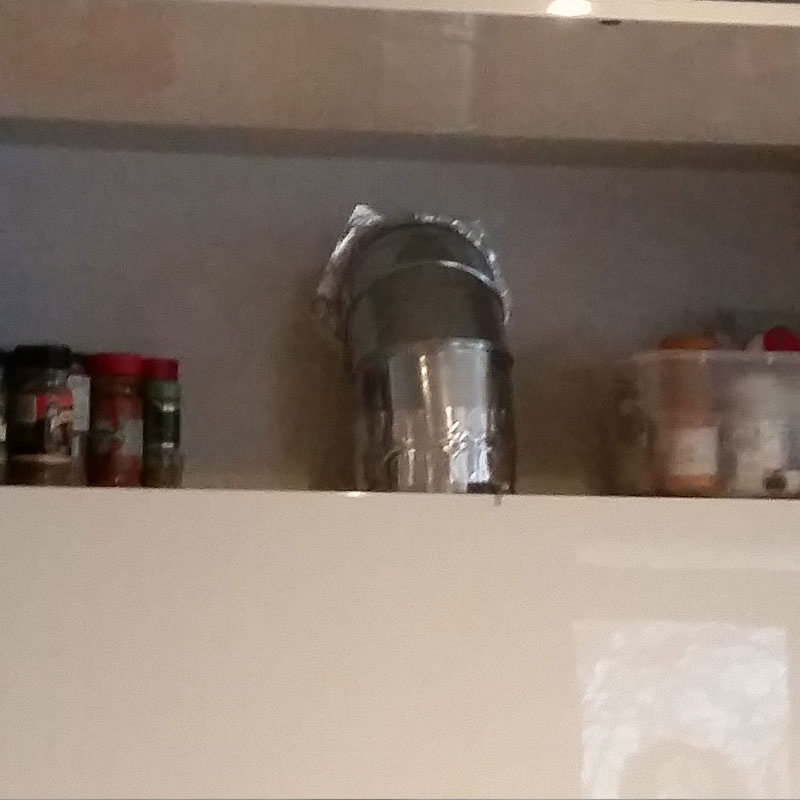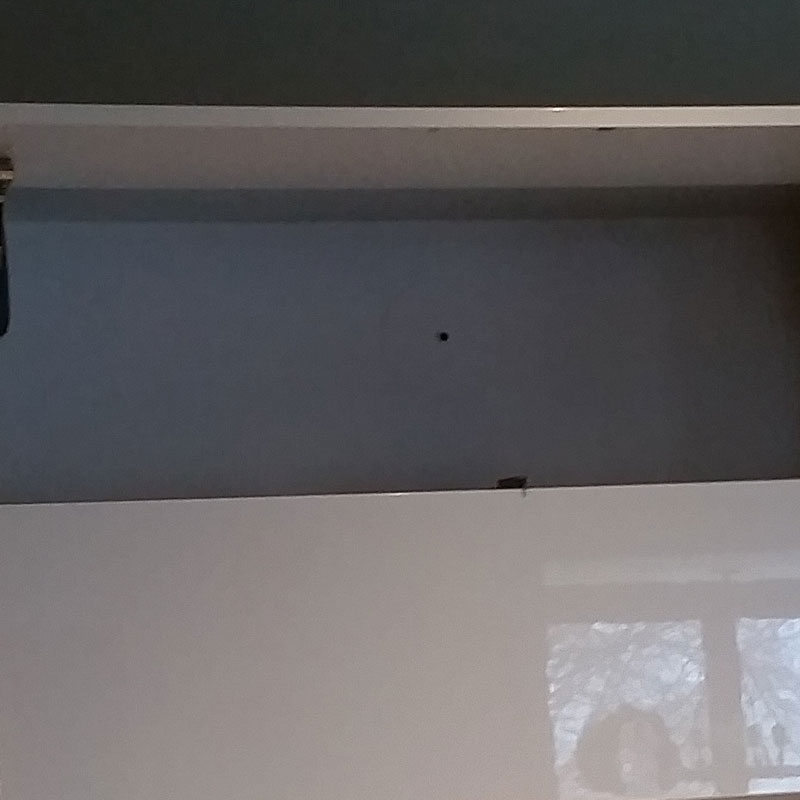Whilst having your range hood vent outside is not required by Ontario Building Code you should check the requirements manufacturer of your gas range lays down in the manual. Almost all range hood manufacturers recommend that your range hood be vented outdoors for best results. With a gas cook top you really should be installing a range hood instead of a over the range microwave, be sure that you get the correct clearance above the gas cooktop typically 30″ clearance to combustibles above.
Grease and cooking smells as well as products of combustion are better off leaving your home than hanging around making the place smell greasy and stale. Kitchen vent installation to the outside will make sure your kitchens smelly, greasy and occasionally burnt odours will be properly venting outdoors. It is crucial that the correct size ductwork is used to make sure your range hood is running correctly. The correct size of ductwork for your kitchen range hood vent will be according to the specs provided by manufacturer of the kitchen range fan.
Best Material to Use For Kitchen Vent Installation
When having a kitchen vent installed it is best practice to use solid galvanized steel like all the other ductwork in your home, semi rigid can be used but never use the slinky style hose as this is a grease trap and could cause grease to drip back onto the top of your stove and cause a fire.
Here are rough guidelines to the best size duct to use when installing a kitchen vent.
The Correct Size Vent For Your Kitchen Exhaust System
Below are some suggestions to follow depending on the CFM output of your Range Hood or Vent Hood.
Ductwork Sizes for Kitchen Vent
- 0 – 400 CFM The minimum exhaust duct size of 4” inches, recommended vent duct size of 6” inches
- 401 – 600 CFM The minimum vent duct size of 6” inches, recommended exhaust duct size of 8” inches
- 601 – 900 CFM The minimum vent duct size of 7” inches, recommended exhaust duct size of 8” – 10” inches
- 901- 1200 CFM The minimum vent duct size of 8” inches, recommended exhaust duct size of 10” – 12” inches
- 1200 CFM + this totally depends on the type of motor and how long the ductwork runs, but at least a 10” diameter exhaust duct is required and 12” is recommended.
Ontario Gas Code For Clearance of Range Hood or Cabinets
Ontario Code for clearance above a gas range cook top for either the range hood or cabinets is listed below, also check the spec’s for the gas range and the range hood
Clause 7.32.4 – Except where permitted by Clauses 4.13.2 and 7.32.5 to 7.32.7, a residential type range shall have the following minimum clearances to combustible material:
(a) above – 30″ (750mm)
(b) front – 48″ (1200mm)
(c) back & sides – 6″ (150mm)Clause 4.13.2 – The clearances to combustible material specified in Clause 7 shall not be reduced unless
(a) such reduced clearance is certified as safe by a nationally recognized certification organization acceptable to the authority having jurisdiction, and so marked on the appliance nameplate; or
(b) protection is provided for the combustible material, and such protection and such reduced clearance are in accordance with Table 4.1Clause 7.32.5 – A residential-type range certified for zero side and rear clearances may be installed with zero side clearance from combustible material, provided that there is a 1″ (25mm) clearance at the back and a 28 MSG (0.3mm) sheet metal shield on the side walls spaced out a minimum of 0.25″ (6mm). The shield shall extend from the rear wall to the front edge of the range and from 5″ (125mm) below to 30″ (750mm) above the cooking surface.
Clause 7.32.6 – A new residential-type range shall be installed in accordance with its certified clearances from combustible material as specified on the appliance rating plate.
Clause 7.32.7 – When the underside of the combustible material above a residential-type range is protected with insulating millboard at least 0.25″ (6mm) thick covered with sheet metal not less than 28 MSG (0.3mm), the clearance above the range as specified in Clause 7.32.4 may be reduced to 24″ (600mm).
We Install Kitchen Vents & Gas Lines
Below is a recent installation for a range hood over an induction cook top in Burlington, this was installed about 16 feet up on the side of the home. We are also licensed gas fitters and can run gas lines and hook up or disconnect your gas appliances.



